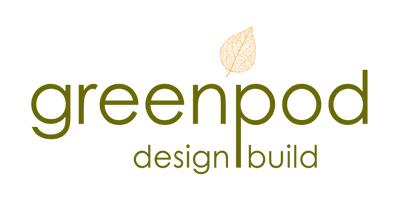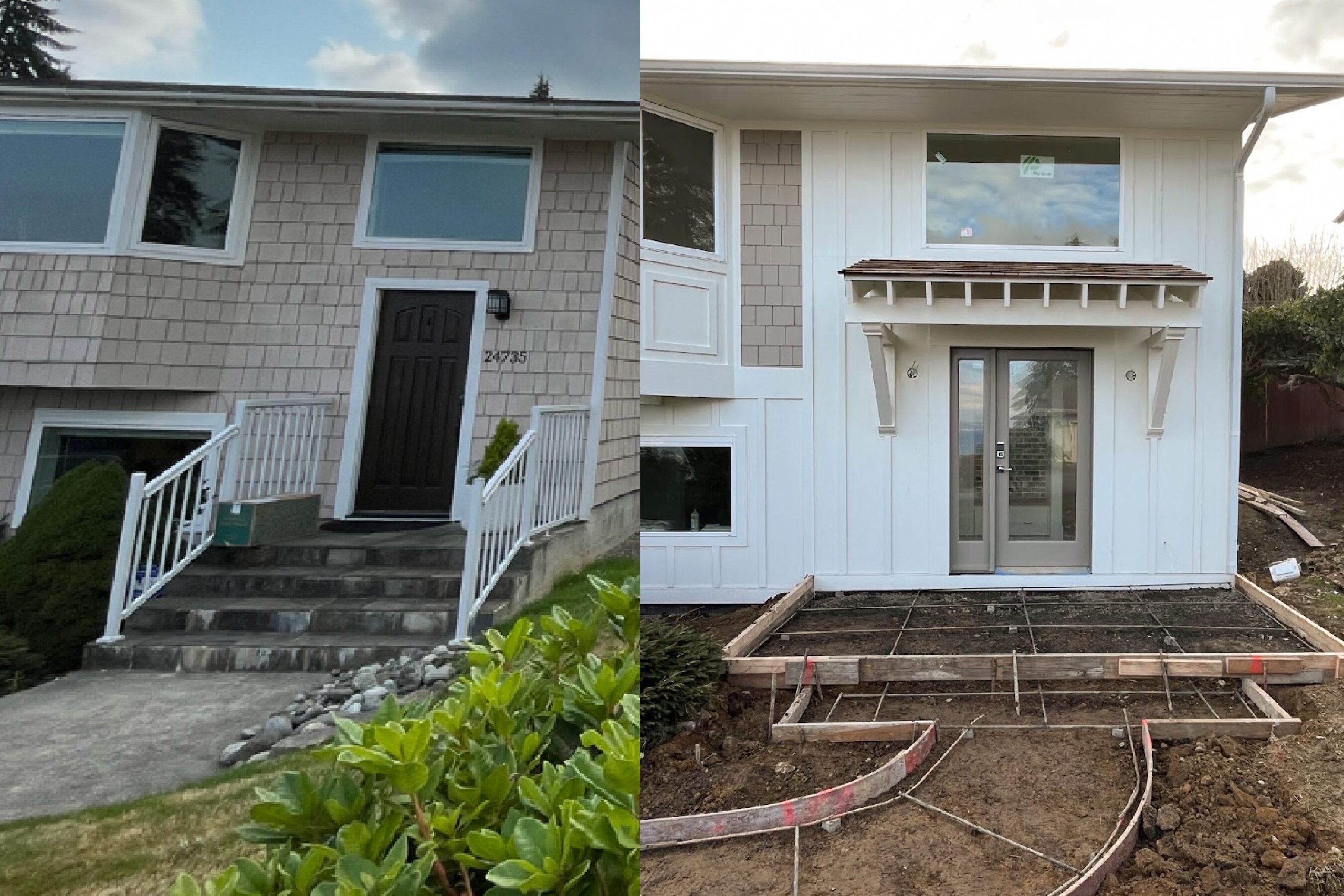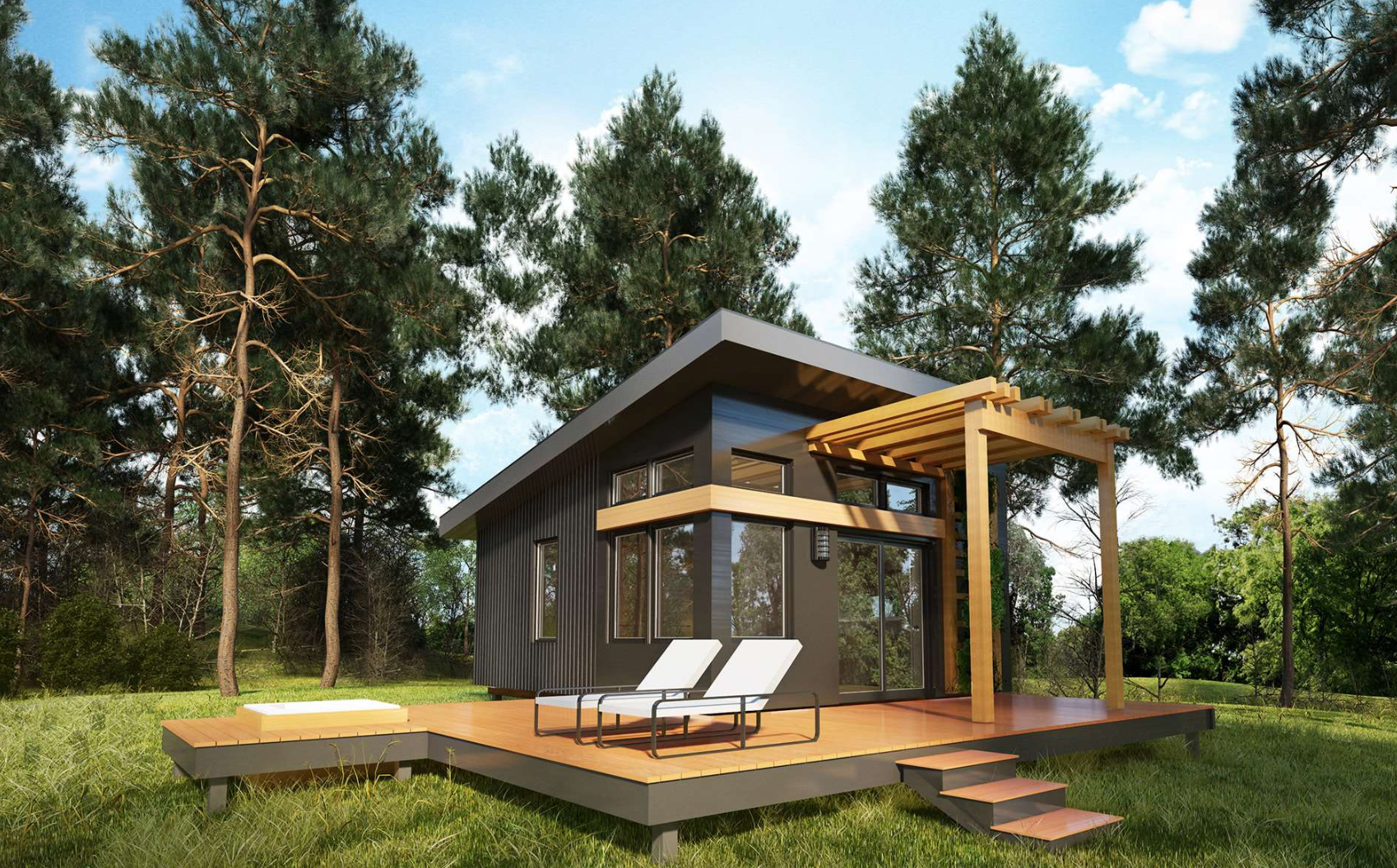In recent years, the construction industry has witnessed a remarkable transformation thanks to the rise of modular homes. These innovative housing solutions have been making waves by streamlining the construction process, enhancing quality control, and reducing the environmental footprint of new homes. In this blog post, we will delve into how modular homes are changing the way we build and explore some successful projects that exemplify their potential.
Speed of Construction
One of the most striking features of modular homes is their incredible speed of construction. Traditional on-site building can take months or even years to complete, but modular homes can be manufactured and assembled in a matter of weeks. This expedited timeline is achieved through the off-site production of individual modules or sections of the house, which are then transported to the construction site and assembled.
Here’s how it works:
- Design and Engineering: The process begins with meticulous design and engineering. Every aspect of the house, from the floor plan to electrical and plumbing systems, is carefully planned.
- Precision Manufacturing: Skilled workers in the factory construct individual modules with incredible precision. These modules are essentially pre-built sections of the house, complete with walls, floors, ceilings, and all necessary fixtures.
- Quality Control: Each module undergoes rigorous quality control checks as it moves along the assembly line. This ensures that the modules meet exacting standards before leaving the factory.
- Transportation: Once the modules are ready, they are transported to the construction site. The transportation process is well-organized and efficient, with modules designed to fit on standard trucks or shipping containers.
- Assembly: At the construction site, the modules are assembled like giant building blocks. The precision engineering and factory quality control mean that the modules fit together seamlessly, reducing the need for on-site adjustments.
- Finishing Touches: After assembly, the finishing touches are applied, such as connecting utilities, interior and exterior finishes, and landscaping. These tasks are significantly faster and more predictable than in traditional construction.
For instance, the “Boxabl Casita” is a standout example of this speed. Boxabl, a modular construction company, has created a compact, fully equipped dwelling that can be set up in just one day. Their innovative approach to prefab construction has the potential to address housing shortages and provide rapid shelter solutions in disaster-stricken areas.
Quality Control
Modular homes also excel in terms of quality control. The manufacturing of modules takes place in a controlled factory environment where precision and consistency are paramount. This controlled setting minimizes the risk of weather-related damage, theft, or vandalism, which can often plague traditional construction sites.
Controlled Factory Environment
One of the key advantages of modular home construction is that it takes place within a controlled factory environment. This controlled setting offers several benefits for maintaining high-quality standards:
- Precision Engineering: In a factory, every step of the modular construction process is carefully planned and executed with precision. Skilled workers have access to the latest technology and equipment, ensuring that each module is built to exact specifications.
- Consistency: Because the construction process is highly standardized, there is a remarkable level of consistency across all modules. This consistency extends to everything from wall and floor dimensions to electrical and plumbing installations. Homeowners can expect a uniform level of quality throughout their modular home.
- Weather Protection: Traditional construction is often at the mercy of the weather. Rain, snow, extreme temperatures, and other environmental factors can lead to delays and damage. In a factory, modules are protected from these elements, reducing the risk of weather-related quality issues.
Reduced On-Site Variability
Modular construction minimizes the variability that can plague on-site construction. On-site construction is subject to various factors, including the availability of skilled labor, subcontractor coordination, and site-specific challenges. These variables can introduce inconsistencies and quality issues into the construction process.
In contrast, modular construction significantly reduces on-site work and its associated uncertainties. Since the majority of the building process occurs in a factory, the on-site assembly primarily involves joining pre-fabricated modules. This reduces the likelihood of errors, mishaps, or unexpected issues during the construction phase.
Certifications and Standards
Many modular home manufacturers adhere to strict industry certifications and standards, further emphasizing their commitment to quality. Certifications like ISO 9001 for quality management systems and adherence to local building codes ensure that modular homes meet or exceed regulatory requirements.
A remarkable case study is the “B2” modular apartment building in Brooklyn, New York. Designed by the firm Gluck+, this 32-story structure was assembled with 930 modular units. The modules, each constructed with impeccable precision, ensured a high level of quality and eliminated many of the typical on-site construction challenges. The B2 project demonstrated that modular construction can deliver top-notch quality while significantly reducing construction time.
Reduced Environmental Impact
In an era of heightened environmental awareness, modular homes are also championed for their reduced environmental impact. The controlled factory environment allows for efficient use of materials and minimizes waste. Additionally, the transportation of modular components to the construction site is often more energy-efficient than hauling traditional building materials.
Efficient Material Use
Modular construction is characterized by efficient material use. Here’s how it minimizes waste and reduces the environmental footprint:
- Precise Measurement and Cutting: In a controlled factory setting, materials are precisely measured and cut to fit the design specifications. This reduces the amount of wasted materials that typically occurs in traditional construction, where on-site adjustments often lead to excess waste.
- Material Recycling: Many modular home manufacturers prioritize recycling materials. Any surplus or unused materials generated during the production process can be easily collected and recycled, minimizing landfill waste.
- Consistent Material Quality: Since materials are sourced and selected in advance and used consistently throughout the production of modules, the risk of subpar or incompatible materials being used is significantly reduced. This consistency in material quality contributes to a more sustainable construction process.
Energy Efficiency
Modular homes are often designed with energy efficiency in mind, further reducing their environmental impact:
- Integrated Energy-Efficient Features: Modular homes can be equipped with energy-efficient appliances, HVAC systems, lighting, and insulation. The controlled factory environment allows for precise installation of these features, optimizing their performance.
- Sustainable Building Practices: Many modular construction companies incorporate sustainable building practices, such as the use of renewable energy sources, eco-friendly building materials, and green certifications like LEED (Leadership in Energy and Environmental Design) or BREEAM (Building Research Establishment Environmental Assessment Method).
Reduced Site Disturbance
Traditional construction sites can have a significant impact on the surrounding environment due to excavation, site grading, and disruption of natural habitats. Modular construction minimizes site disturbance in several ways:
- Reduced Heavy Machinery: Since a substantial portion of the building process occurs off-site, there is less need for heavy machinery on the construction site. This decreases soil compaction, disruption of vegetation, and noise pollution.
- Shorter Construction Duration: The speed of modular construction means that the disturbance to the environment at the construction site is relatively short-lived compared to extended on-site construction projects, reducing the overall impact on the ecosystem.
Transportation Efficiency
While transportation of modules to the construction site is a consideration, it is often more energy-efficient than the transportation of traditional building materials:
- Optimized Shipping: Modular modules are designed to fit efficiently on trucks or in shipping containers, maximizing the use of available space. This reduces the number of trips required to transport materials to the construction site, lowering fuel consumption and emissions.
- Less On-Site Material Handling: With the majority of construction occurring in the factory, there is less on-site material handling, leading to fewer emissions and disturbances at the construction site.
The “BREEAM Outstanding” certified “Apex House” in Wembley, London, showcases the environmental benefits of modular construction. This 29-story residential tower was constructed with 580 modules, significantly reducing energy consumption and waste generation compared to conventional building methods. Apex House stands as a testament to the sustainability potential of modular homes.
Modular homes are revolutionizing the construction industry by redefining the way we build houses. Their speed of construction, quality control, and reduced environmental impact make them a compelling choice for both builders and homeowners. The examples of successful modular home projects like the Boxabl Casita, the B2 apartment building, and Apex House highlight the transformative power of this innovative approach to housing construction.
As the demand for efficient, sustainable, and high-quality housing solutions continues to grow, modular homes are poised to play an increasingly pivotal role in shaping the future of the construction industry. Whether it’s addressing housing shortages, enhancing quality, or minimizing environmental impact, modular homes are proving that they are more than just a trend – they are a true revolution in the making.
Green Housing Design by Greenpod: Building for a Sustainable Future
At Greenpod, our commitment to sustainability goes beyond just constructing modular homes; it’s about creating a better future for homeowners and the environment. Our approach to green housing design encompasses a range of eco-friendly principles and practices that set our modular homes apart. Here’s a closer look at what makes Greenpod a leader in sustainable housing:
Highest Quality Green Materials
We prioritize the use of the highest quality green materials in every aspect of our modular homes. From the foundation to the roof, only materials that meet stringent sustainability and environmental standards are chosen. This commitment not only ensures the longevity of the homes but also reduces the ecological impact of the construction process.
Structurally Insulated Panels (SIPs)
Structurally Insulated Panels, or SIPs, are a cornerstone of our energy-efficient design. These panels offer superior insulation, reducing heating and cooling costs for homeowners. SIPs also have a lower carbon footprint compared to traditional framing methods, aligning perfectly with our commitment to sustainability.
High-Performance Windows and Doors
Our homes feature high-performance windows and doors designed to minimize heat loss and maximize natural light. These energy-efficient elements not only enhance the comfort of the home but also reduce energy consumption, lowering utility bills and environmental impact.
Solar Heat Gain
Harnessing the power of the sun is a key aspect of our green housing design. By incorporating solar heat gain strategies, we optimize the use of natural solar energy to heat the home, reducing the need for conventional heating methods and further promoting sustainability.
Heat Recovery Ventilation
We integrate heat recovery ventilation systems to ensure a constant supply of fresh air while recovering heat from outgoing air. This innovative technology maintains indoor air quality, enhances energy efficiency, and reduces heating costs, all contributing to a healthier, more sustainable living environment.
Low Energy Consumption
Our modular homes are designed with a keen focus on minimizing energy consumption. Our holistic approach to energy efficiency extends from insulation and lighting to heating and cooling systems, resulting in homes that are comfortable, cost-effective, and environmentally friendly.
ADA Compatible and Aging In Place Design
We take inclusivity seriously, with ADA-compatible designs that make our homes accessible to all. Additionally, we incorporate “Aging In Place” features, allowing homeowners to comfortably live in their homes as they age, reducing the need for costly renovations, and promoting lifelong sustainability.
Reduced Ecological Footprint
Our green housing design is rooted in reducing the ecological footprint of our homes. By carefully selecting materials, optimizing energy efficiency, and implementing sustainable practices, we contribute to a greener, more environmentally conscious future.
Healthy Homes and Durability
We understand that a truly sustainable home is one that promotes the health and well-being of its occupants. Our commitment to using healthy, responsibly sourced materials ensures that homeowners live in spaces that are not only energy-efficient but also conducive to their overall health. Moreover, the durability of our modular homes means they require less maintenance and have a longer lifespan, reducing the need for replacements and conserving resources.
At Greenpod, our modular homes are more than just structures; they represent a holistic commitment to sustainability, energy efficiency, and quality living. Through our dedication to green housing design principles, we are shaping a future where homes are not only environmentally responsible but also cost-effective and healthier places to live.
Want to learn more? Contact us today.


