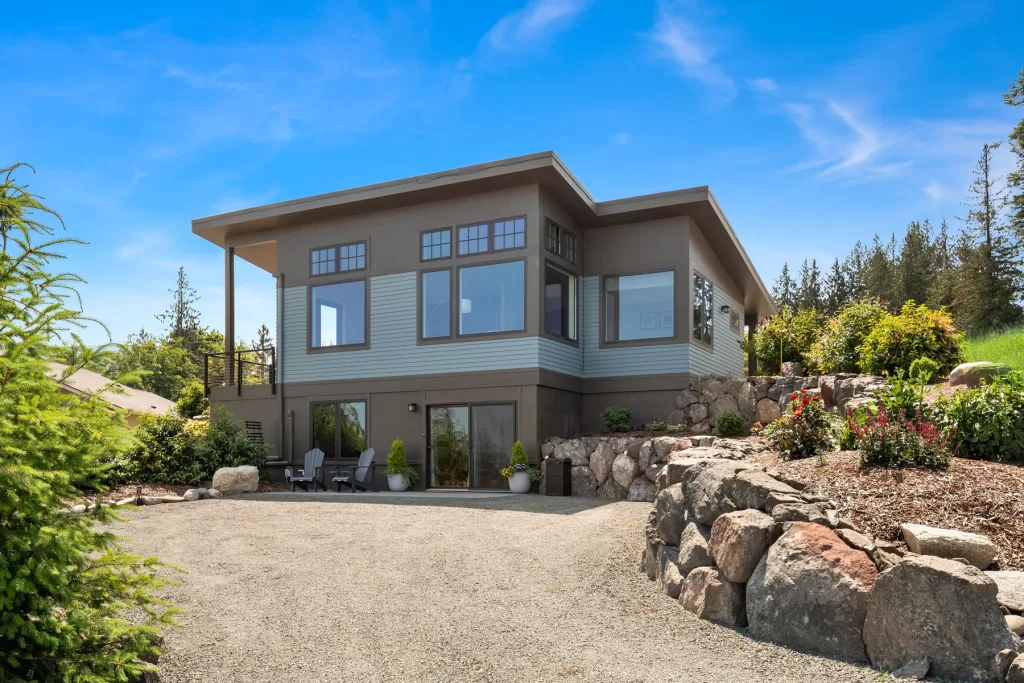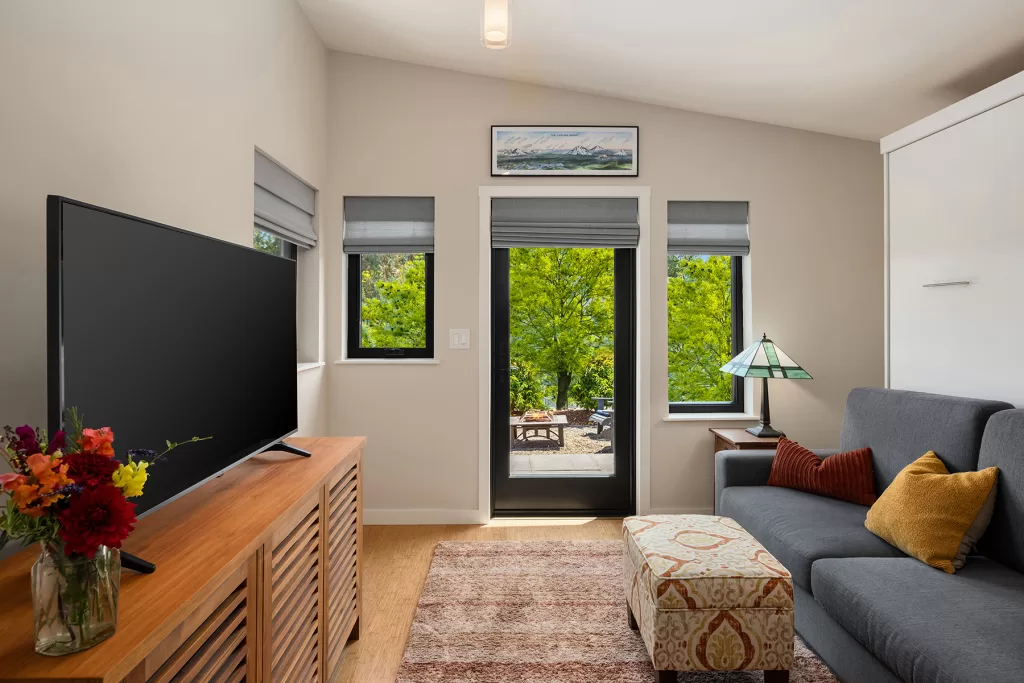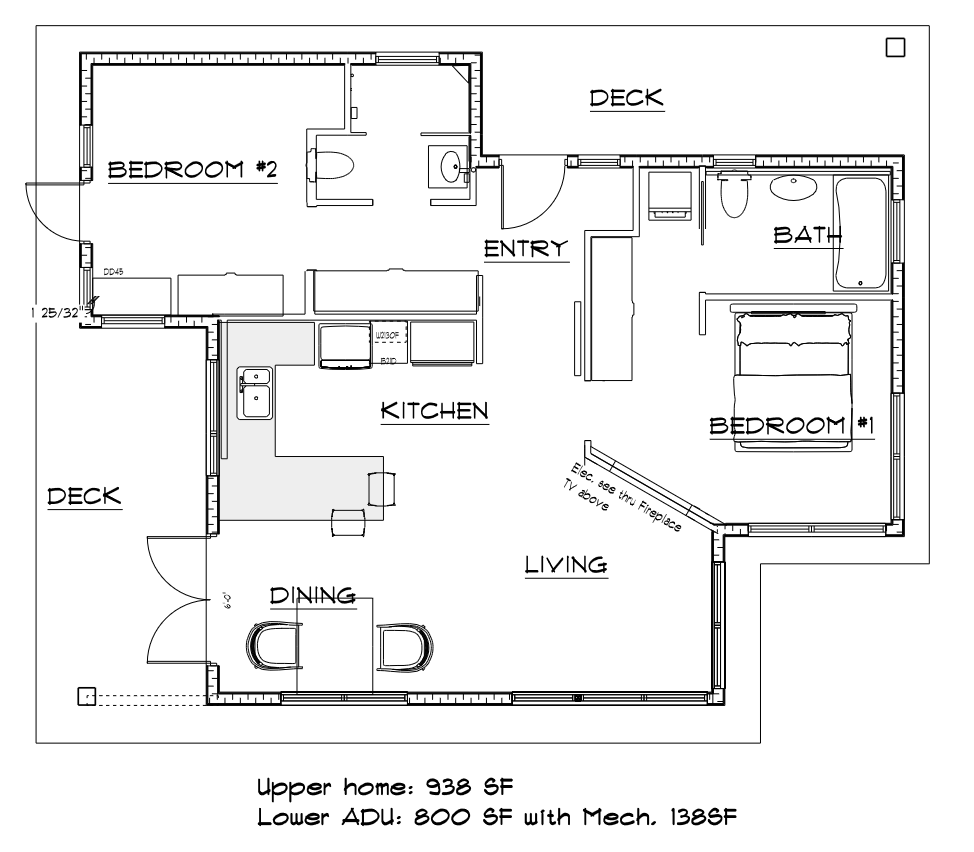clairvue

This home site has a commanding view of the bay and the Strait of Juan De Fuca that we wanted to capitalize on. There are breath taking views from every window of this eco-conscious home. Using natural elements throughout the space, artisans incorporated stone and wood to create the Art We Live In.
Just under 1,000 Square Feet, this beautiful home has two bedrooms and two bathrooms. A custom stone entryway opens up to cathedral ceilings in the kitchen and living space. Anticipating future needs, an ADU with a private entrance is situated underneath the main living quarters.


