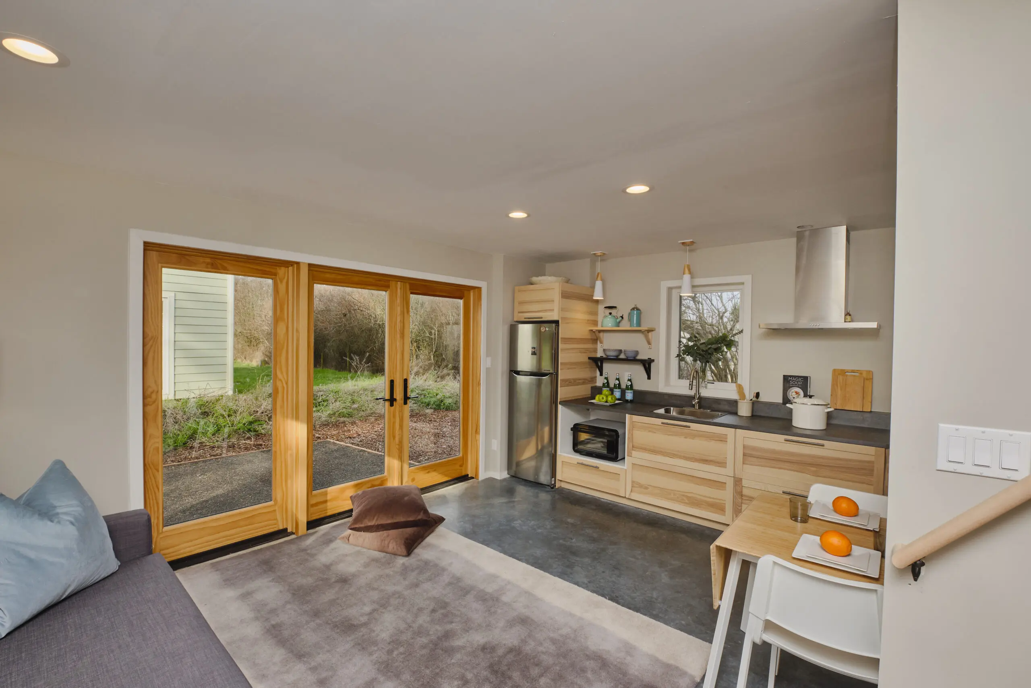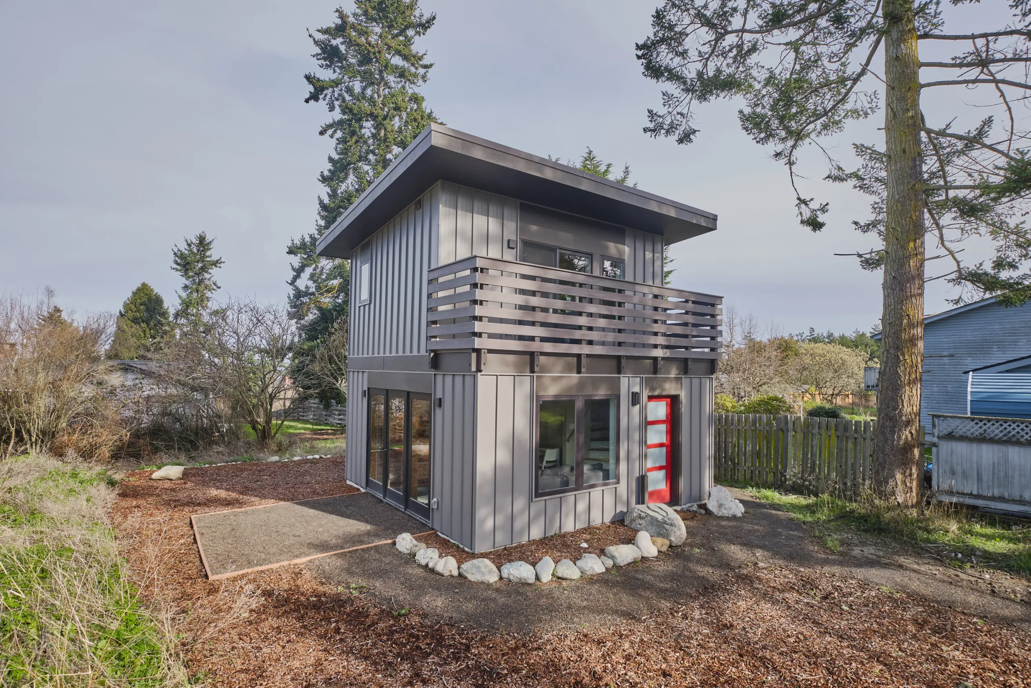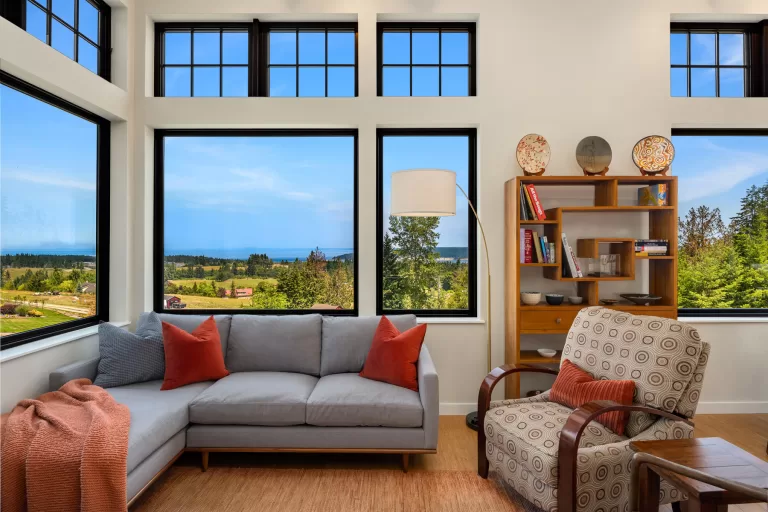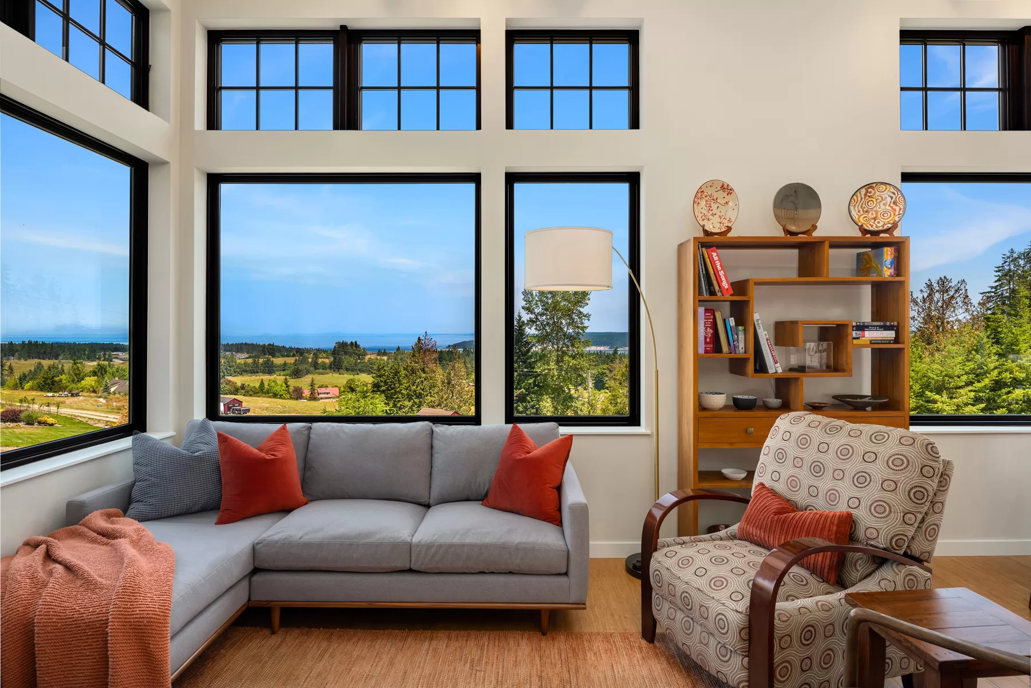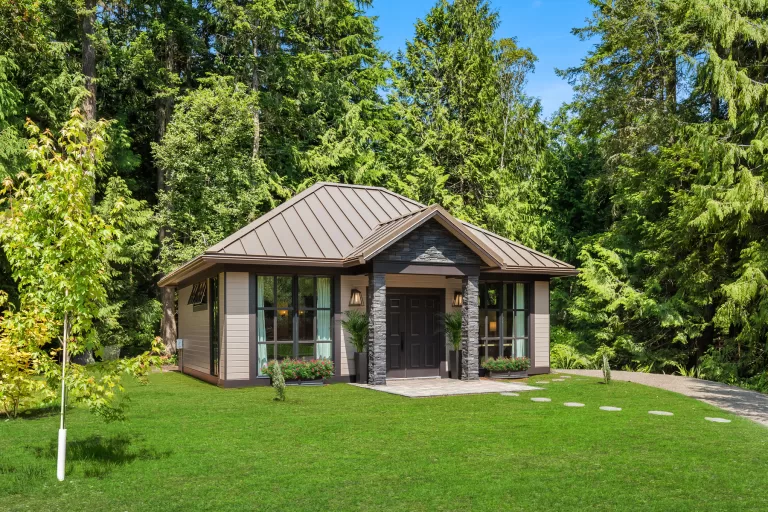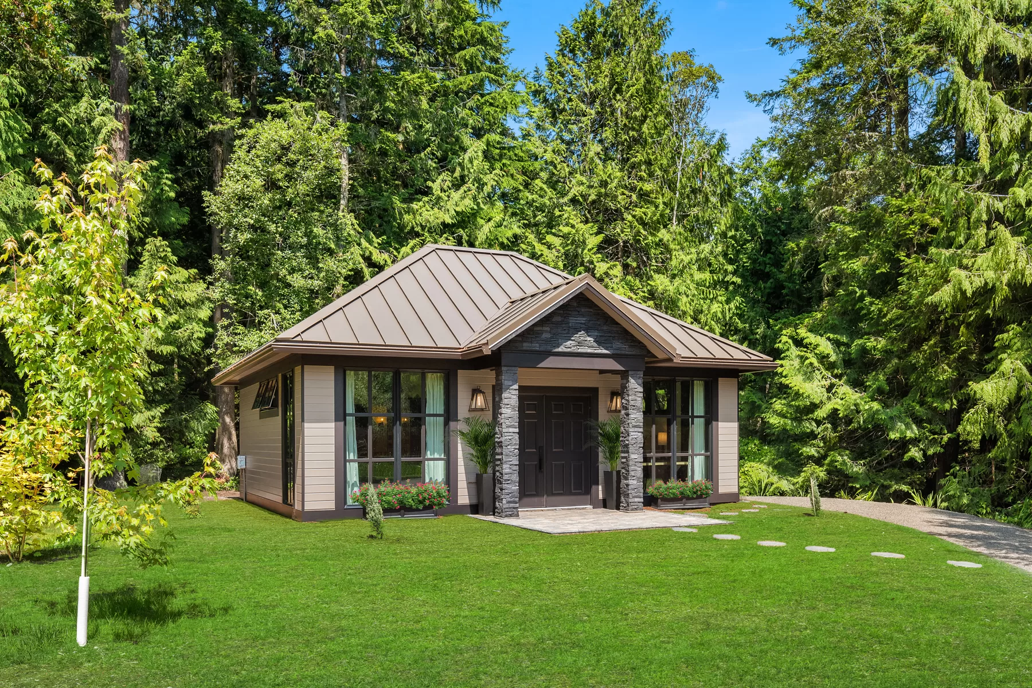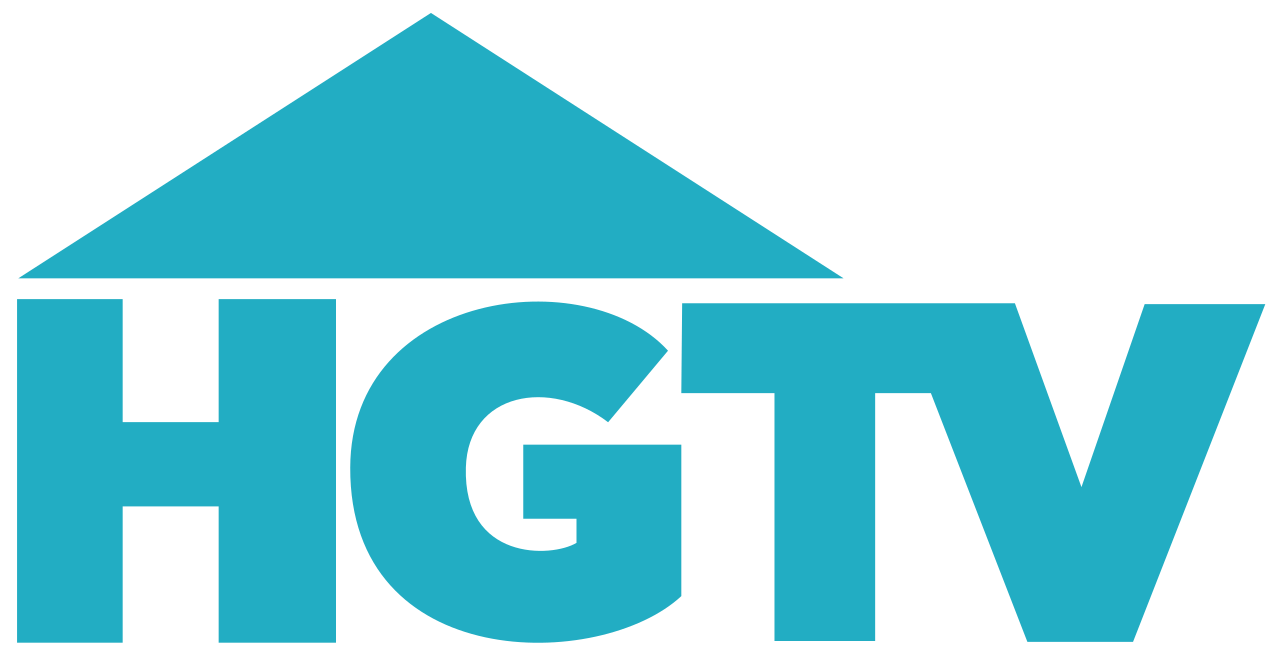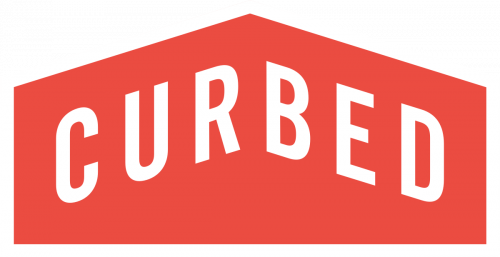Art We Live In.
Greenpod designs your home with Green Housing principles in mind from the very start. Whether you’re building an ADU, a Tiny Home, or SIPS house, everything from our SIP paneling to our smart foundation is meticulously designed to minimize environmental impact and maximize the longevity of your home. Drawing from local artisans to craft one-of-a-kind pieces for each home creates the art we live in.
A Better ADU
Whether you’re looking to build a guest home, a tiny home, or create an additional rental income, our team will work with you every step of the way, from concept to construction, to deliver a tailored fit Accessory Dwelling Unit.
Don’t have land? Greenpod can pair you with one of our Green Landowner partners to help you see your vision through.
Small Footprint Living
While we build homes of all sizes, we specialize in homes with a small footprint. We maximize every inch of our interiors with exceptional space planning and view catching windows for solar gain and voluminous heights.
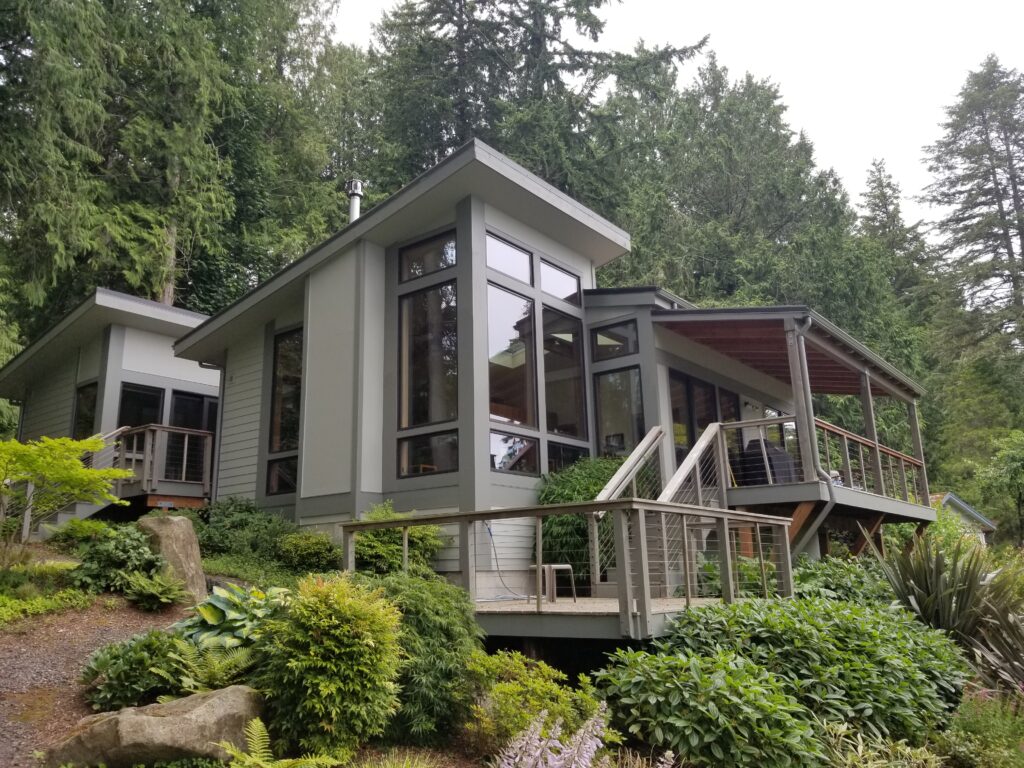
Green Housing Design
By using SIP Paneling and the highest quality green materials, Green Pods are among the most energy efficient homes in the industry. We select only healthy, sustainable, and responsibly sourced materials for interior and exterior construction.
-
Structurally Insulated Panels
-
High Performance Windows and Doors
-
Solar Heat Gain
-
Heat Recovery Ventilation
-
Low Energy Consumption
-
ADA Compatible
-
Aging In Place
-
Reduced Ecological Footprint
-
Healthy Homes
-
Durability
Some of Our Work
Our Process
Feasibility
For the feasibility portion of our process, we work with the Department of Community Development for your county to determine everything that your parcel will require for building. This includes things such as septic or sewer, water, power, setbacks, wetlands and other parameters. We also consider the topography of your land to help ascertain what kind of foundation your home will require. We also determine driveway siting, tree removal and other site work that will need to be done before construction.Design
We design your home by visiting your land and considering the needs of your individual parcel. We take into consideration the location of other structures, topography of the land, sun path for passive solar gains and any potential scenic views. We incorporate tall windows and ceiling heights and create custom spaces for the individual needs of each client whether you need ADA friendly design or a yoga studio. We excel at small space optimization to keep a small footprint on the land. Most importantly, we source and implement healthy non-toxic building components and design elements that have low to no off-gassing. We always recommend using local artisans whenever possible as part of our Art We Live In ethos.
Permitting
There are many elements to the permitting system and we handle all of them. We work hand in hand with each city/county to meet or exceed the requirements determined by their codes. These requirements include things such as site information, geological studies, energy guidelines, rainwater runoff mitigation, wetland delineations, engineering, and more. We have experts on our team to navigate the entire permitting process on your behalf.
Construction
Greenpod homes use Structurally Insulated Panels (SIP’s) for an energy efficient shell and metal roofing for greater longevity. SIPs High Performance Building Envelope (HPBE) systems deliver exceptional sustainability. SIPs are one of the most airtight and well-insulated building systems available, making them an inherently green product. Most of our homes’ SIP shells are erected in as little as 2 to 3 days saving both time and labor. Our siding consists of a mix of steel and Hardie Panels resulting in superior durability. Other materials can be used such as Corten and colored concrete if desired. The typical cost of a Greenpod home starts at approximately $450 per sq ft.
We specialize in completely turn-key dwellings but we can accommodate a shell-only structure for the DIYer. Our foundations can be perimeter, slab or even pin foundation if the design allows. Pin foundations have the least impact on the land. We can also integrate rainwater catchment, solar panels, and other self sufficient systems. Full customization is our specialty.

