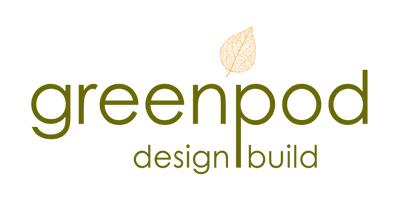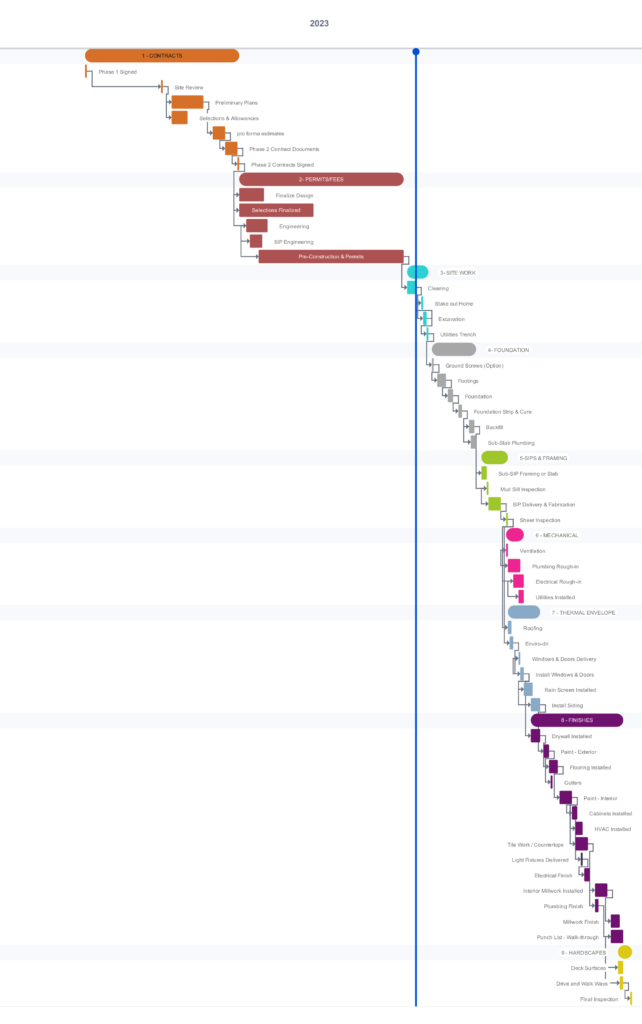The GreenPod Process
Overview
Feasibility
For the feasibility portion of our process, we work with the Department of Community Development for your county to determine everything that your parcel will require for building. This includes things such as septic or sewer, water, power, setbacks, wetlands and other parameters. We also consider the topography of your land to help ascertain what kind of foundation your home will require. We also determine driveway siting, tree removal and other site work that will need to be done before construction.Design
We design your home by visiting your land and considering the needs of your individual parcel. We take into consideration the location of other structures, topography of the land, sun path for passive solar gains and any potential scenic views. We incorporate tall windows and ceiling heights and create custom spaces for the individual needs of each client whether you need ADA friendly design or a yoga studio. We excel at small space optimization to keep a small footprint on the land. Most importantly, we source and implement healthy non-toxic building components and design elements that have low to no off-gassing. We always recommend using local artisans whenever possible as part of our Art We Live In ethos.
Permitting
There are many elements to the permitting system and we handle all of them. We work hand in hand with each city/county to meet or exceed the requirements determined by their codes. These requirements include things such as site information, geological studies, energy guidelines, rainwater runoff mitigation, wetland delineations, engineering, and more. We have experts on our team to navigate the entire permitting process on your behalf.
Construction
Greenpod homes use Structurally Insulated Panels (SIP’s) for an energy efficient shell and metal roofing for greater longevity. SIPs High Performance Building Envelope (HPBE) systems deliver exceptional sustainability. SIPs are one of the most airtight and well-insulated building systems available, making them an inherently green product. Most of our homes’ SIP shells are erected in as little as 2 to 3 days saving both time and labor. Our siding consists of a mix of steel and Hardie Panels resulting in superior durability. Other materials can be used such as Corten and colored concrete if desired. The typical cost of a Greenpod home starts at approximately $500 per sq ft.
We specialize in completely turn-key dwellings but we can accommodate a shell-only structure for the DIYer. Our foundations can be perimeter, slab or even pin foundation if the design allows. Pin foundations have the least impact on the land. We can also integrate rainwater catchment, solar panels, and other self sufficient systems. Full customization is our specialty.
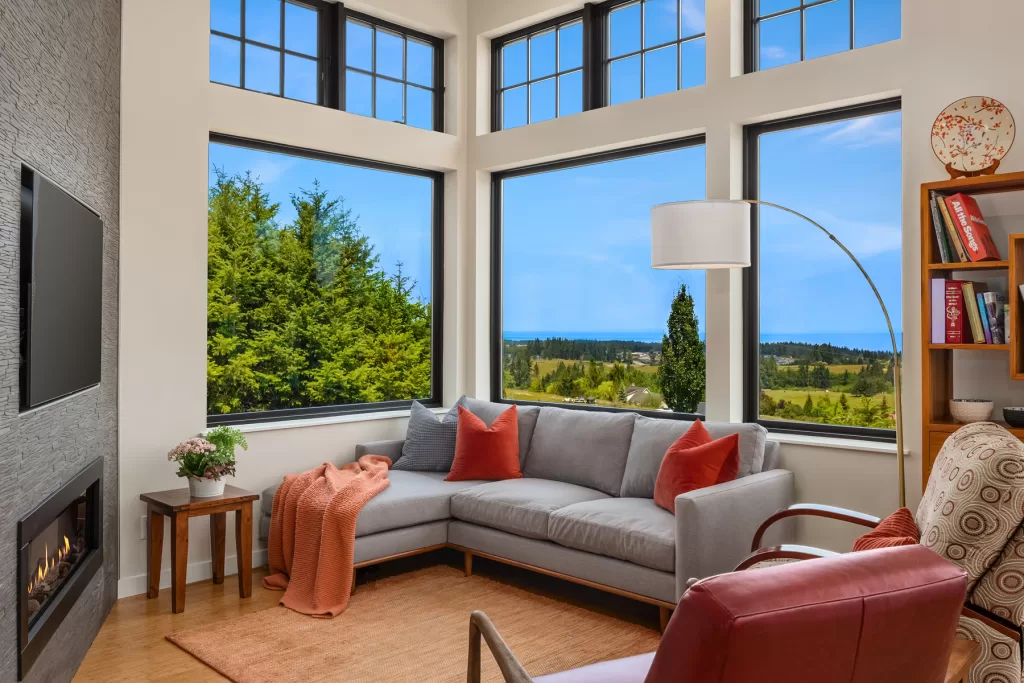
Prices
Due to the increased prices of construction materials, the cost to build has
increased a great deal. Currently our custom homes start at $500 per sq ft. This
is a rough estimate that we define more specifically in Phase One.
If we complete your home project, we estimate the build price to start at about
$250,000 for the home itself, excluding development fees and permits.
Phase 1
This is our $5,000 flat rate assessment, which includes Feasibility and Initial
Design.
In this phase, we assist you in deciding the feasibility of your project – lot
development, home size and features. This includes the preliminary scope of
work, investment and schedule. In addition to the feasibility assessment, you
will also receive the initial design of your build from our expert team and
Designer and Founder, Ann Raab.
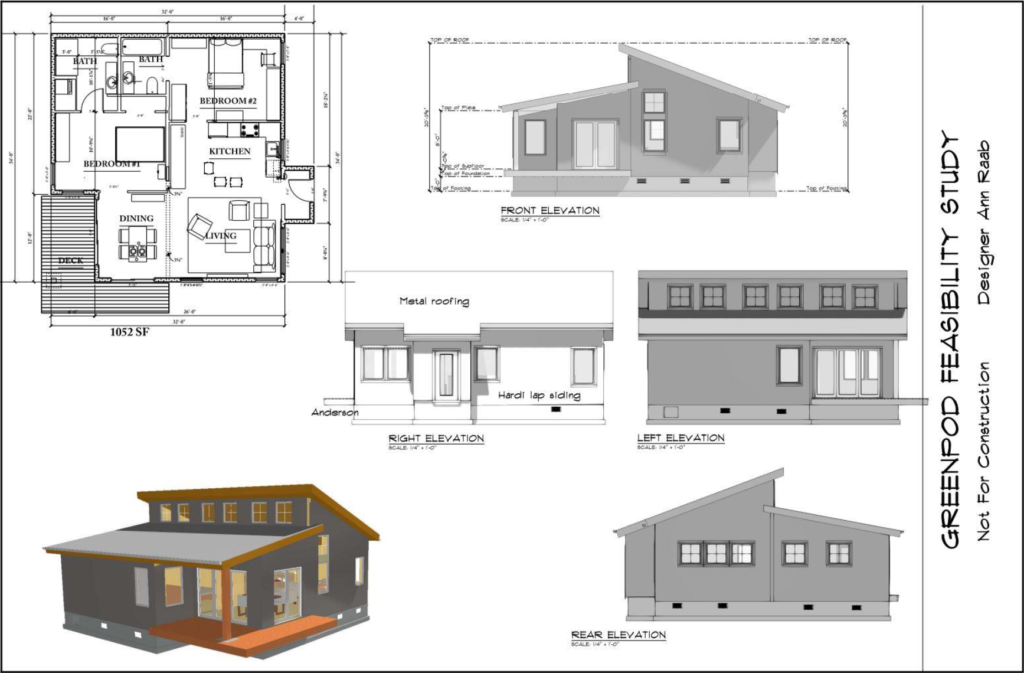
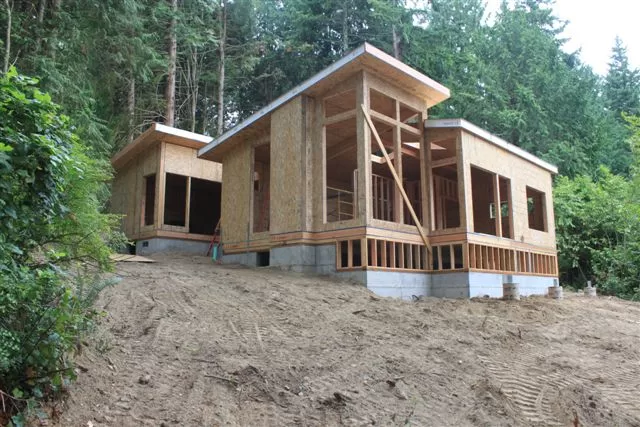
Phase 2
In this phase your build will go from conception to completion. Permit costs are
dependent on location and the scope of build price is dependent on structural
design, and quality of final selections. In this phase, there is structural
engineering and permit submittal. Upon permit approval, construction begins.
To start Phase 2, we ask for an initial deposit of $30-50,000.
Common Questions
Most of the time we build on–site. SIP panels (walls, floors and roof) are fabricated in a warehouse and transported to the site to be assembled. In certain situations, we can build some of the homes as modular units and have them delivered to be placed on the foundation. If this is a type of construction that you are interested in, we can discuss if this building style would be the most appropriate for you.
Yes. Places just outside of the USA are discussed on a case–by–case basis.
We customize most homes to suit the client and their lot, taking into consideration the path of the sun and any potential views. We also have many set designs to choose from.
Structural Insulated Panels (SIP’s) are a high–performance building system for residential construction. A SIP’s energy system is extremely strong, 50% more energy efficient and healthier, with no job site waste.
Yes, we build ADA, disability accessible homes.
Potentially. This can be discussed to make sure it is aligned with our ethos.
The construction itself can take 6–9 months, once permits are in hand. This is determined upon the location and scope of build.
Pods start at $500 sq ft depending on your design and finish choices. This includes construction, but not the cost of your land or site preparation. The total cost of your Pod may also vary depending on your geographical area, site conditions, and services. Hybrid Pre-fab homes are cost efficient because they save time during the construction process and save money in utilities for your future.
